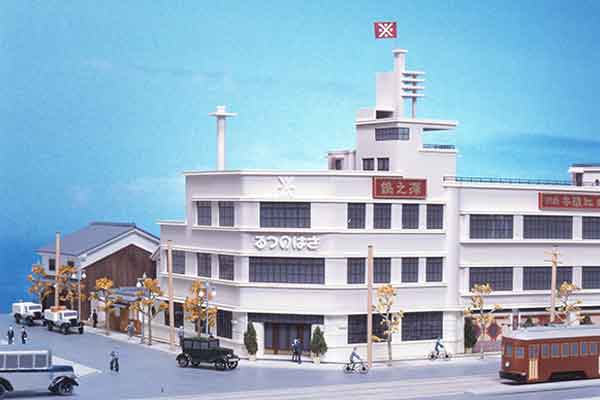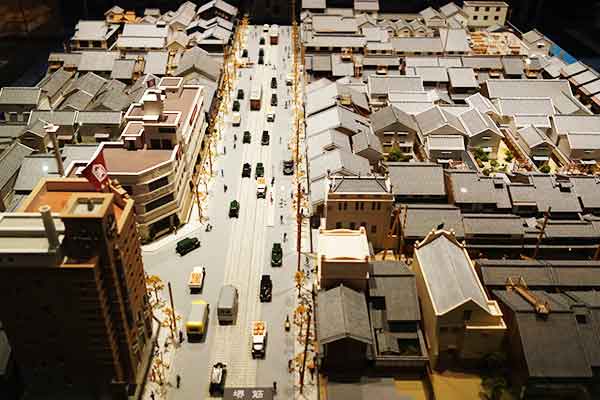Osaka Museum of Housing and Living 8th floor
Modern Osaka Floor "See and feel Osaka"
2. Kitasenba: The Modernization of Central Osaka (1932)
A reproduction of the developing scenery around Sakai-suji Avenue back when it was still Osaka’s main street. [Scale 1/100]
The narrow streets of the three Osaka districts were lined with Machiya townhouses during the Edo period, something that proved a hindrance to modernization.
As a result, an urban development policy of Nokigiri, or “eaves cutting” was implemented from the end of the Meiji period until the start of the Showa period.
This Nokigiri policy marked a transformation in Osaka’s urban landscape with the appearance of two- and three-storey Machiya townhouses, Western-style buildings, and other new forms of architecture.
The wave of modernization also brought with it new ways of living and commerce, typified by Machiya townhouses renovated with wooden floors and turned into offices. 
