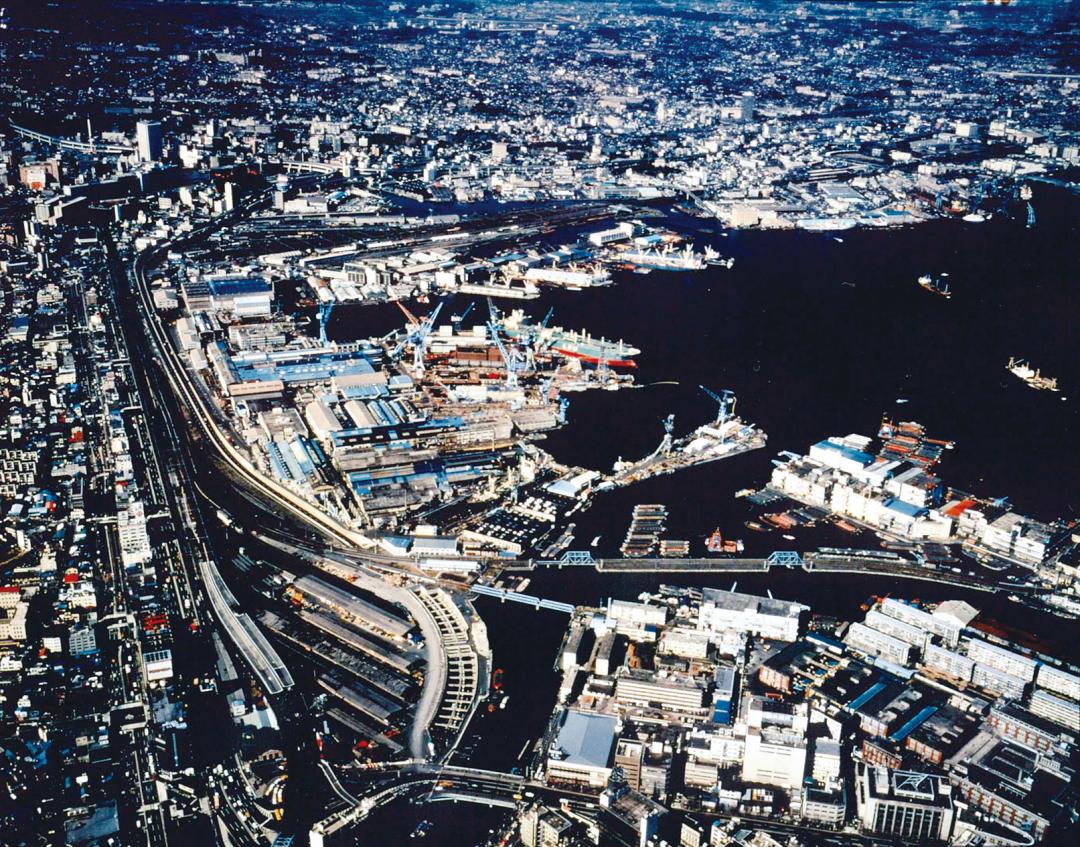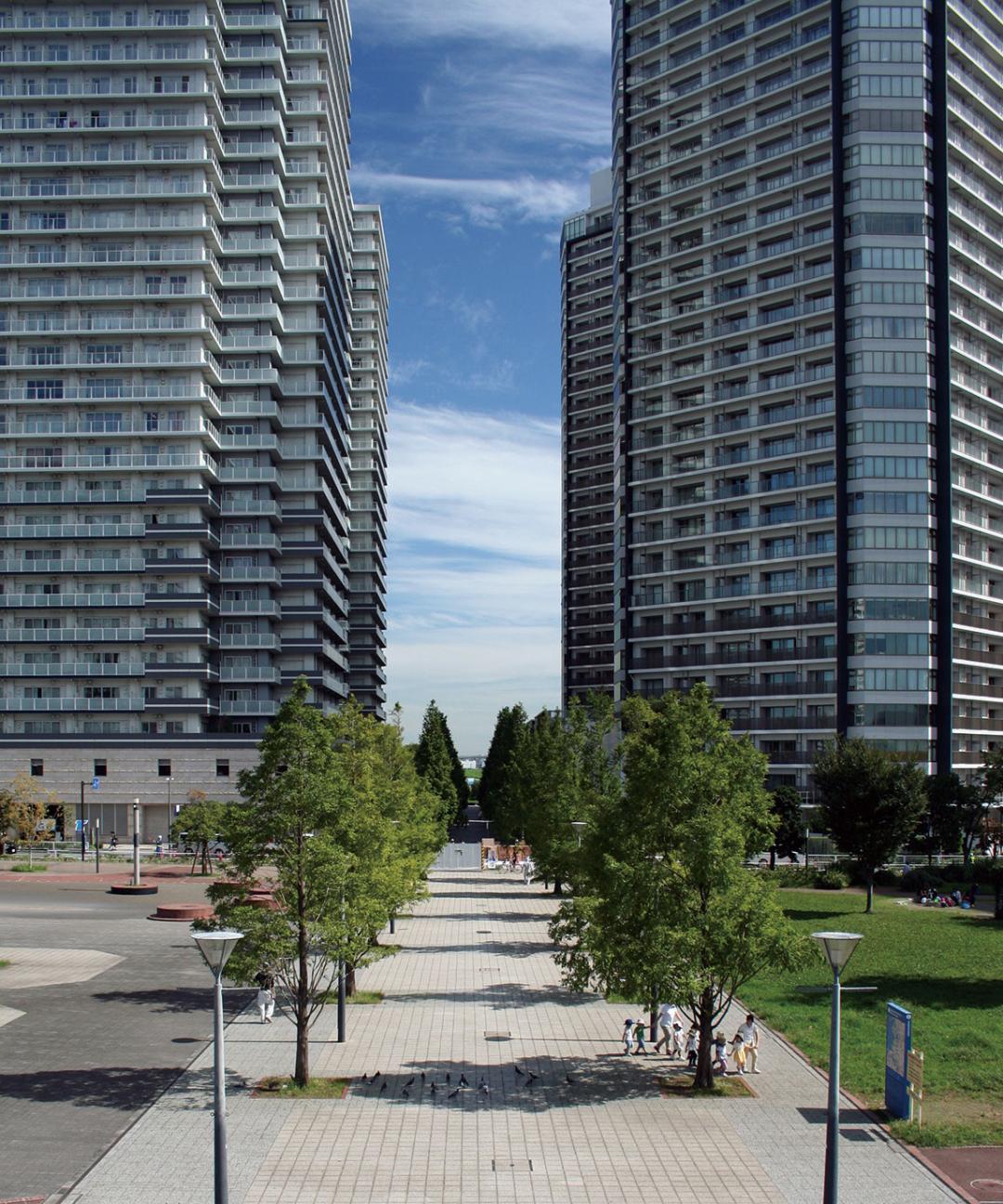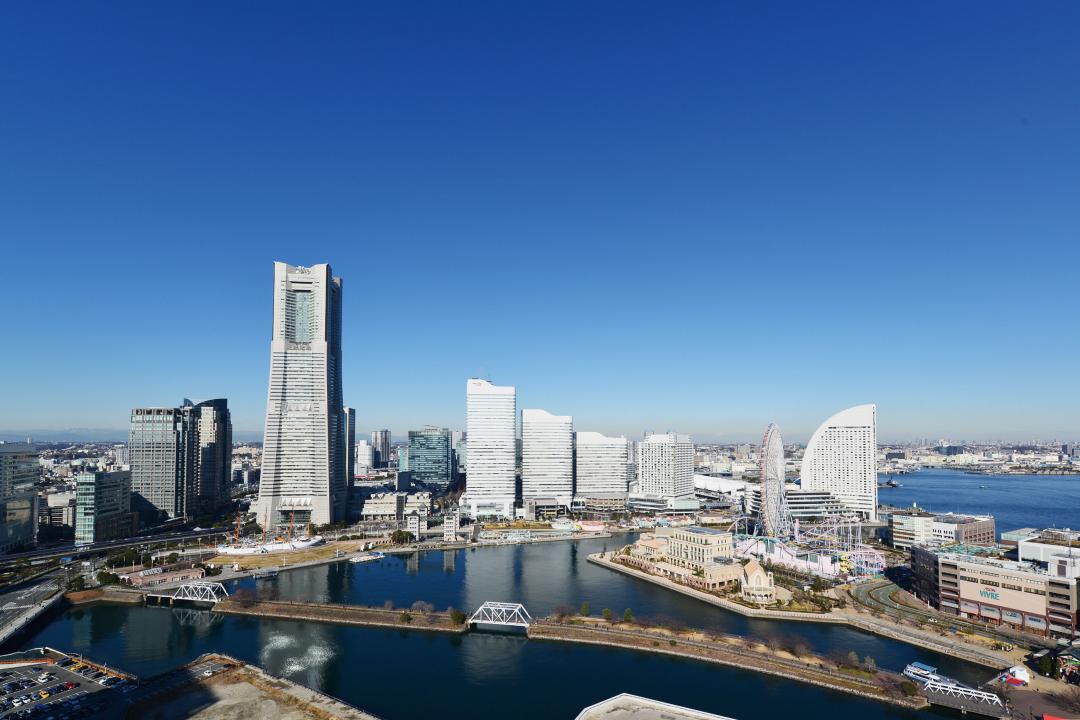A Designer Cityscape: The Minato Mirai 21 Project
Concept
As early as the 1960s, Yokohama city planners were already thinking about the twenty-first century. Looking around, they saw a city whose downtown infrastructure had been largely destroyed by World War II; a port where occupation by the Allied Forces had forestalled any systematic attempts to rebuild; and businesses and trade centers relocating to Tokyo, threatening to turn Yokohama into a mere commuter hub for people traveling to the capital. In order to reclaim the city’s economic momentum and unique character, in 1965 these leaders constructed a grand, six-part project to transform Yokohama into a city of the twenty-first century. The cornerstone of that vision was a project called “Minato Mirai 21.”
As suggested by the name, which literally means “Harbor Future 21,” the project’s focus was on revitalizing the central harbor. The harbor separated what were then Yokohama’s two busiest urban centers, the Kannai–Isezakichō neighborhood, which had developed significantly since the port was opened, and the area around Yokohama Station, which had recently undergone significant growth. Despite its location between these two thriving districts, the once-bustling harbor was a sort of “dead space” filled with disused shipyards and dilapidated port facilities. The city planners reimagined the waterfront area as an expansive, modern business district that would consolidate the two neighborhoods into a cohesive whole. In 1983, the Minato Mirai 21 project was officially launched.

Yokohama's harbor in 1980, prior to the start of the Minato Mirai 21 project. As part of the project, the shipyard separating the Kannai–Isezakichō neighborhood (bottom right) and area around Yokohama Station (upper left) would be renovated into a new urban center.
Prior to 1983, much of the district where the Landmark Tower, Queen’s Square, and Pacifico Yokohama buildings now stand was not even land, but water. In order to create a new central district, a monumental land reclamation effort was undertaken to fill in sections of the harbor with soil, sand, and concrete. The neighboring Shinkō District, where World Porters and the Red Brick Warehouses are located, was also expanded. The Central District was envisioned as a cosmopolitan city of the future, with stylish high-rise buildings, convenient pedestrian thoroughfares, and parks that preserve the beauty of the harbor area while creating a thriving center for business, commerce, and cultural and technological exchange. Office buildings in the Central District are built above freely accessible “activity floors”—ground-level areas with shops, showrooms, and dining spots that open into greenery-filled public spaces. The result is a district that still feels like an inviting, interactive townscape, rather than narrow streets lined by the forbidding walls of high-rises.

Minato Mirai's Central District was designed to create open, inviting spaces and thoroughfares for pedestrians.
In the Shinkō District, the emphasis of development lay on preserving the area’s historical ambiance and sense of open space. The shoreline is kept open as a pedestrian walkway, and none of the buildings are taller than they would have been a century ago. Modern buildings in the district are designed to highlight the historic sites around them. A good example is the Navios Yokohama building, which arcs over the historic Kishamichi rail line, framing a view of the Red Brick Warehouses.
Skyline
Although much taller than those of the Shinkō District, buildings in the Central District decrease in height the closer they are to the water. The graceful, wavelike slope formed by the roofs of Landmark Tower and the Queen’s Square buildings is an example of city builders intentionally coordinating their designs to achieve a unified visual aesthetic.

Minato Mirai's distinctive skyline
Cable Car
Arcing above the Kishamichi Promenade, the Yokohama Air Cabin Ropeway carries passengers between Unga Park and Sakuragichō Station. Following nearly the same route as the old steam train that once carried cargo to Yokohama Station, this dynamic mode of harbor transport travels the 630 meters between termini in roughly 5 minutes, giving excellent views of the waterfront area from heights of up to 40 meters. The cars are air conditioned and wheelchair accessible.
 Find and scan all the QRT codes!
Find and scan all the QRT codes!
(7different codes across 12 locations)

 A History of Yokohama Port
A History of Yokohama Port
 Zou-no-hana: The Birthplace of Yokohama Port
Zou-no-hana: The Birthplace of Yokohama Port

 Red Brick Warehouses: A Symbol of the Evolving Port
Red Brick Warehouses: A Symbol of the Evolving Port
 Shinkō Pier and the Hammerhead
Shinkō Pier and the Hammerhead

 Kishamichi Promenade
Kishamichi Promenade
 A Designer Cityscape: The Minato Mirai 21 Project
A Designer Cityscape: The Minato Mirai 21 Project
 The Ship That Trained a Half-Century of Sailors
The Ship That Trained a Half-Century of Sailors

 A History of Yokohama Port
A History of Yokohama Port
Click here for more information on the Port History Guide and other tourist information.
Cruise Project Promotion Division, Port and Harbor Bureau, City of Yokohama
Tel:045-671-7272
