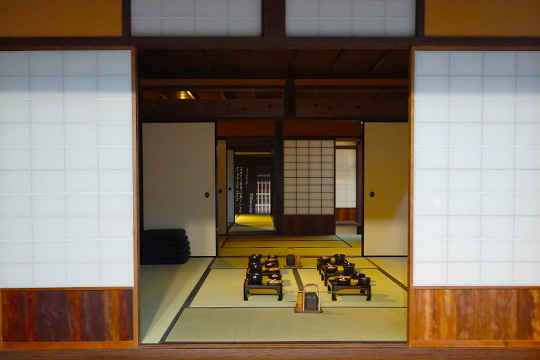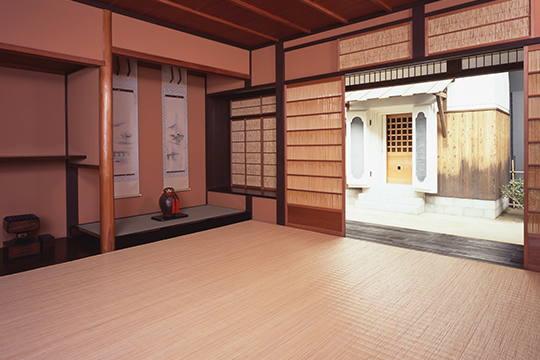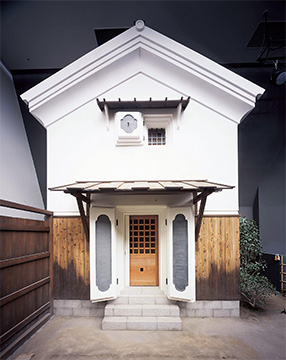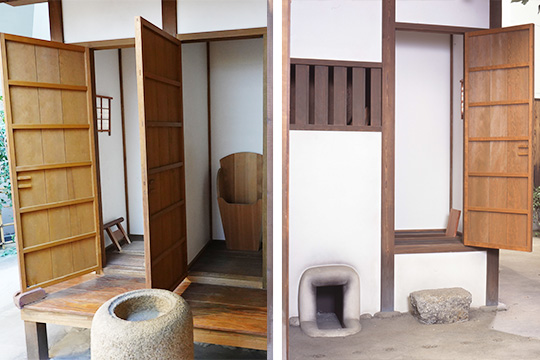Osaka Museum of Housing and Living 9th floor
Exhibition Hall 1: Osaka in the Early Modern Period
Time travel back to Edo Period
Summer Festival Decorations
10. kusuri-ya Pharmacy 3 Zashiki Guest Room, Benjo Toilet and Dozō Warehouse

Zashiki guest room of machiya shophouse was used for entertaining guests and holding various ceremonies, functions and annual events.

Zashiki of this machiya shophouse consists of an 8-tatami-mat-size main guest room and a 6-tatami-mat-size naka-no-ma middle room,
which can be made into a larger 14-tatami-mat-size tsuzuki-no-ma connected room by removing fusuma paper-covered sliding doors in between the two rooms when there are many guests.
The main guest room has a tokonoma alcove, a set of chigai-dana staggered shelves on the left, and a tsuki-shoin bay-window-style built-in drawing room on the right,
following the sukiya-fū shoin-zukuri design, or tea-ceremony-house-style traditional Japanese residential design.
For the summer, fusuma paper-covered sliding doors and shōji paper-screen sliding doors are swapped with yoshido reed sliding doors, which let breeze go through, and rattan rug is put on the tatami mats, which feels cool.
During the Tenjin Matsuri festival, guests were entertained with meals in zashiki guest room which was decorated with byōbu decorative folding screens nicely set up.

Dozō warehouse safely stores commercial goods and valuable family properties.
For the security and fireproofing, its thick mud wall is plastered.
Prominent merchants built many warehouses, which are regarded as a symbol of business trustworthiness and prosperity.

There are kami-benjo(*Photo left) upper toilet for the household members and guests, where urination booth and defecation booth stand side by side, and shimo-benjo(*Photo right) for employees.
