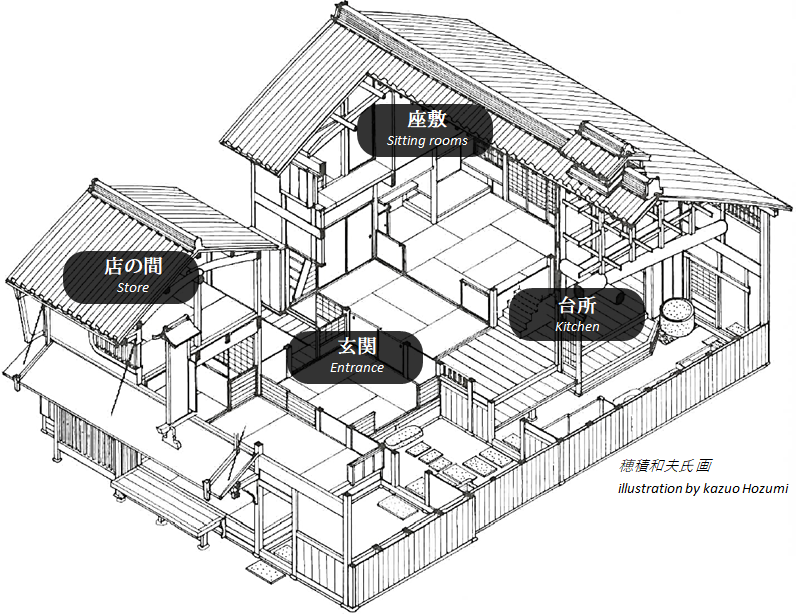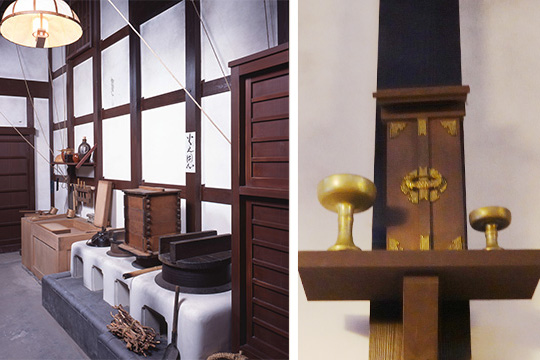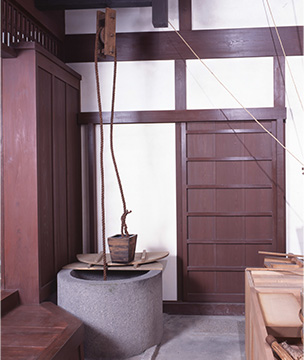Osaka Museum of Housing and Living 9th floor
Exhibition Hall 1: Osaka in the Early Modern Period
Time travel back to Edo Period
9. Kusuri-ya Pharmacy・Inner Garden and Kitchen

Typical layout of machiya shophouse in Osaka consists of mise-no-ma storefront space facing the street for business and the space for various residential functions,such as zashiki sitting rooms and kitchen, placed at the back.
As the building becomes too large to be one unit, a large machiya shophouse normally adopted the connected-two-part style called omoteya-zukuri.

In this style, a roofed front part and a roofed back part are connected with side entrance and inner garden, through which ventilation and natural lighting are made possible.
On the doma earthen floor of the kitchen, there are mizuya cupboard storing dishes, hettsui wood-burning stove, hashiri kitchen sink, and mizu-tsubo water pot are systematically lining up in a row.
On the wall, there is an altar of Kōjin-san (or Sanpō-Kōjin) who is the god of fire (or cooking stove).

Although there is an in-room well, groundwater from in-room well was used only for dish-washing and similar purposes because groundwater in Osaka usually has a significant iron content and is not suitable for drinking.
People back then bought fresh water from the Ōkawa river, which mizu-ya water vendors carried in buckets.
