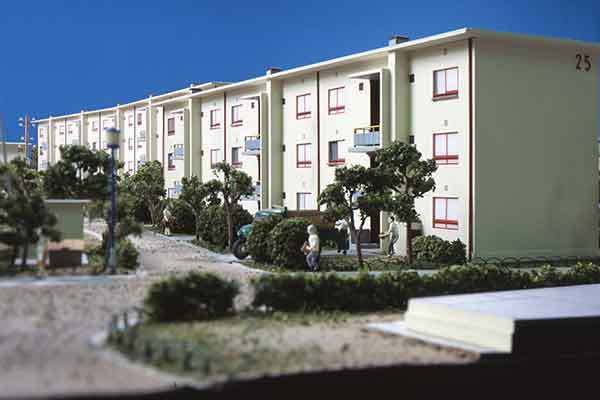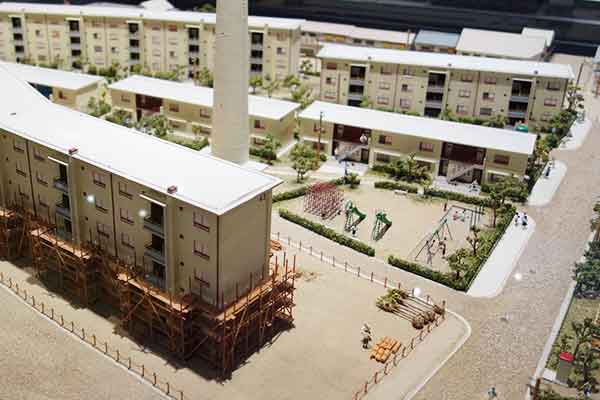Osaka Museum of Housing and Living 8th floor
Modern Osaka Floor "See and feel Osaka"
6. Furuichi-Housing Development: The Beginning of the Planned Housing Complex (1956)
Ferro-concrete apartment complexes, built during Japan’s economic expansion, were equipped with modern kitchens and represented the most advanced living space of the time. [Scale 1/100]
Living Space Theatre “From One Home to Another”
A Tale of One Family’s Movement” The story of Etsuko’s many living spaces. Born and raised in the Karahori Shopping District, she took temporary shelter in a bus village after the War, and finally moved to the Furuichi Housing Development.
Numerous planned housing complexes were constructed in response to a concentration of population in the city due to post-war reconstruction and Japan’s subsequent economic expansion.
Furuichi-Housing Development, a noteworthy example of such urban development, commenced construction in Joto-ku Ward’s Furuichi area in 1953.
This new approach to planning encompassed not only the dwelling units, layout, external elements, and color, but also schools, roads, and parks in a comprehensive planning method looked to at the time as a model housing complex.
The overall design was somewhat influenced by town planning in Europe. Modern conveniences like flush toilets and balconies presented a new level of living seen as something to aspire to at the time. 
